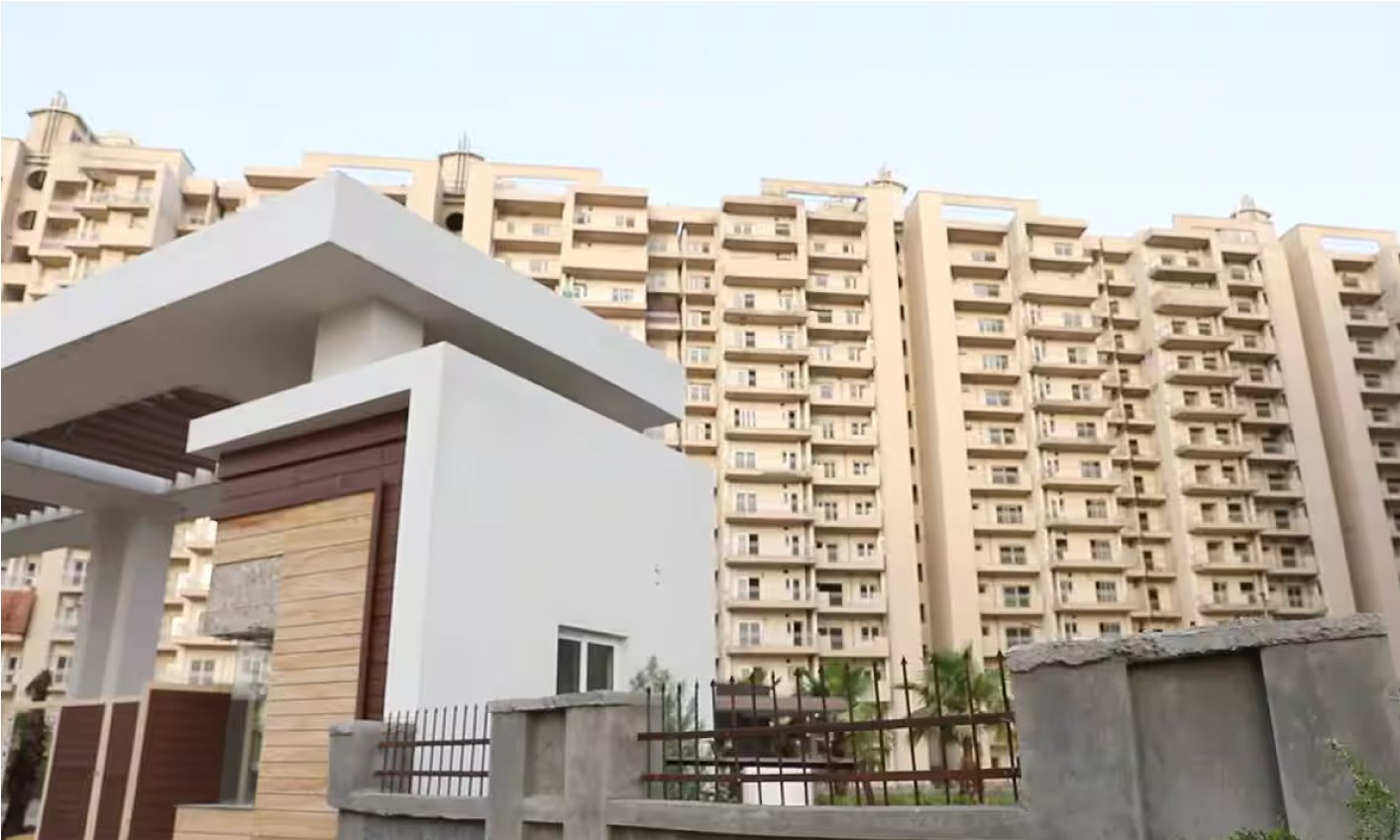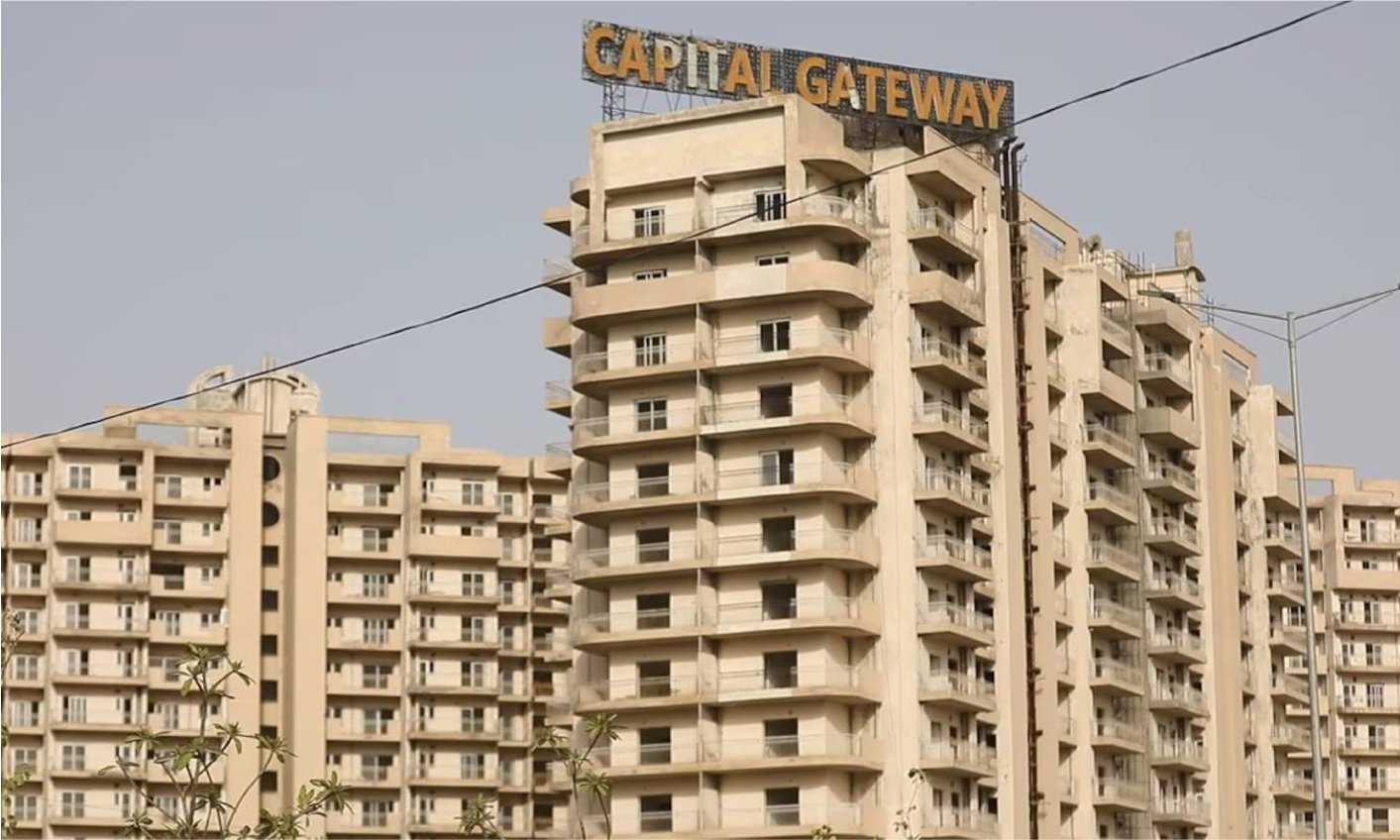Description
Tashee Capital Gateway in Sector 111, Gurgaon is a ready-to-move housing society. It offers apartments in varied budget range. These units are a perfect combination of comfort and style, specifically designed to suit your requirements and conveniences. There are 3BHK Apartments available in this project. This housing society is now ready to be called home as families have started moving in. Check out some of the features of Tashee Capital Gateway housing society:
*Tashee Capital Gateway Sector 111 has 10 towers, with 18 floors each and 550 units on offer.
*Spread over an area of 10.46 acres, Tashee Capital Gateway Sector 111, Gurgaon is one of the spacious housing societies in the Gurgaon region. With all the basic amenities available, Tashee Capital Gateway fits into your budget and your lifestyle.
*Sector 111, Gurgaon has good connectivity to some of the important areas in the proximity such as Dwarka Expy, Sai Kunj, Block A, Park Hospital, Palam Vihar and Global Foyer Mall and so on.
About Builder:
Discover Tashee Capital Gateway in Gurgaon, presenting a diverse range of flats, apartments, plots, and villas. Each offering is meticulously crafted to epitomize sophistication and comfort, catering to varied preferences and lifestyle needs. Whether you seek a spacious apartment, a serene villa, a cozy flat, or a plot to build your dream home, Tashee Capital Gateway delivers unmatched quality and elegance. With a steadfast commitment to excellence, Tashee Capital Gateway stands as a hallmark of prestige in Gurgaon's real estate landscape, offering residents an unparalleled experience of luxury living.
How is Sector 111 for property investment?
Sector 111 is one of the attractive locations to own a home in Gurgaon. It has a promising social and physical infrastructure and an emerging neighbourhood. Check out few benefits of staying in this locality:
- Royal Oak International School, 2.9 KM
- The NorthCap University, 4.2 KM
- Euro International School, Sector- 109, 5.5 KM
- Indira Gandhi Intl Airport, 14 KM
Tashee Capital Gateway Specifications
| Master Bedroom-Walls | Acrylic Emulsion |
| Master Bedroom-Flooring | Laminated Wooden |
| Other Bedrooms-Flooring | Vitrified Tiles |
| Walls | Acrylic Emulsion |
| Living Area-Flooring | Vitrified Tiles |
| Structure | RCC Frame Structure |
Overview :
| Towers | 10 |
| Floors | 18 |
| Units | 550 |
| Total Project Area | 10.46 acres (42.3K sq.m.) |
| Open Area | 70 % |
Project Details
- Property Type: apartment
- Property status: sale
- Property Price: ₹ 0
- BHK: 3 BHK
- Rooms:
- Bath:
- Hall:
- Balcony:
- Area(In Sqrft): 1695-2295 sq ft
Amenities
Swimming Pool
Card Room
High Speed Elevators
Skating Rink
Grocery Shop
Theatre
Pool Table
Other Facilities
Property Staff
Billiards
Banquet Hall
Shopping Centre
Lawn Tennis Court
Video Door Security
Earthquake Resistant
Party Lawn
Table Tennis
Basketball Court
Badminton Court
Entrance Lobby
CCTV Camera Security
Jogging Track
24x7 Security
Club House
24/7 Power Backup
Gated Community
Gymnasium
24/7 Water Supply
Landscape Garden
Children's Play Area
Lift(s)
Car Parking
DTH Television
Intercom
Fire Fighting Systems
Map Image
.jpg)
Brochure
For download brochure. Please complete this form.



.jpg)


.jpg)
.jpg)
.jpg)
.jpg)
.jpg)
.jpg)


