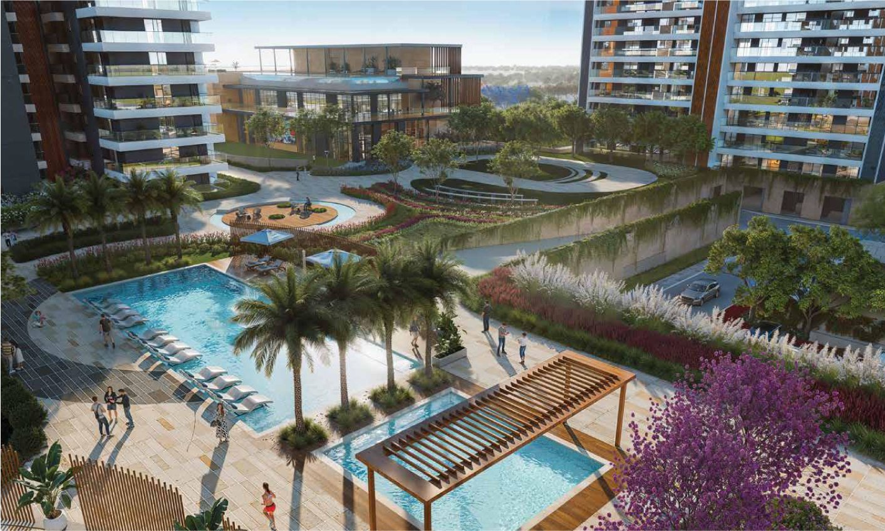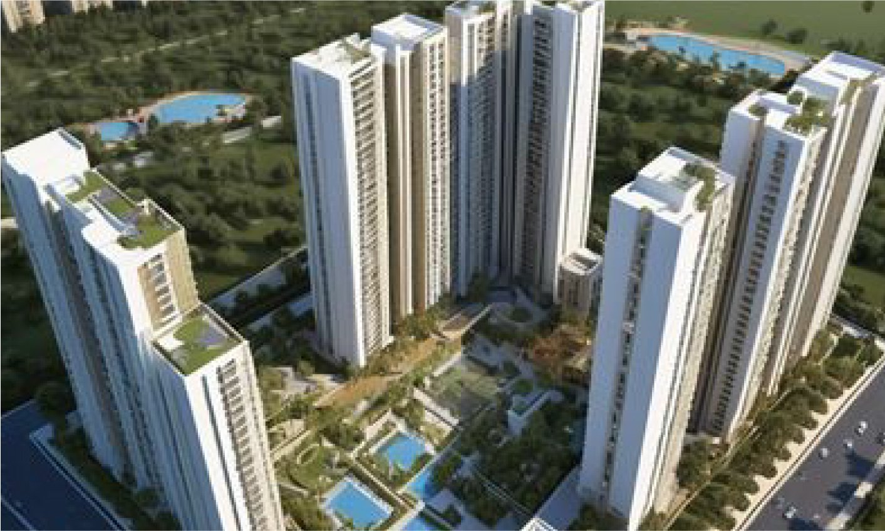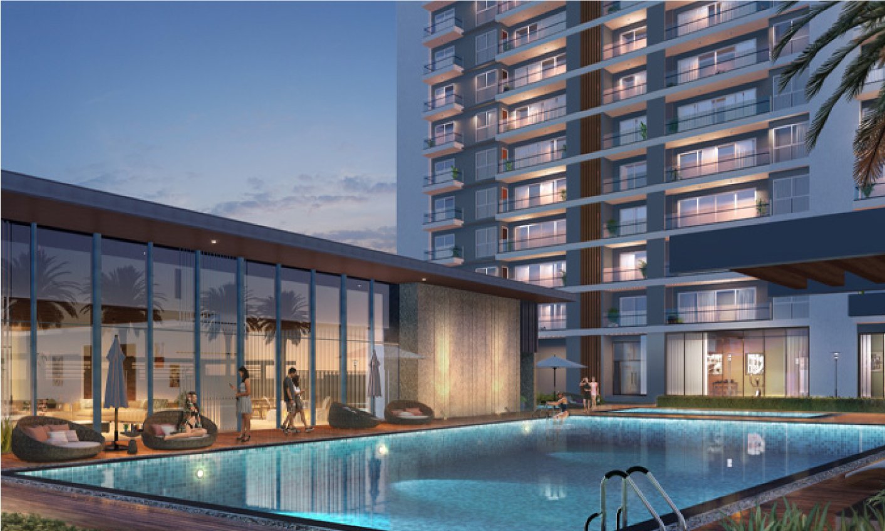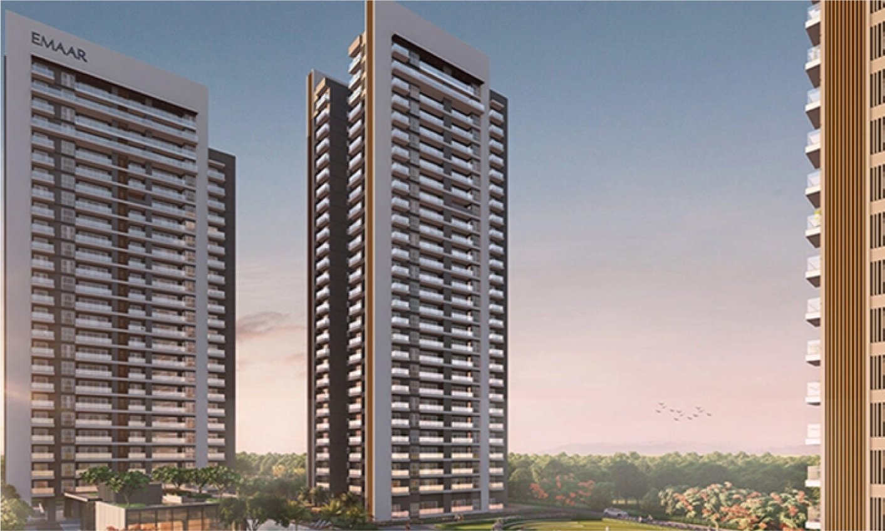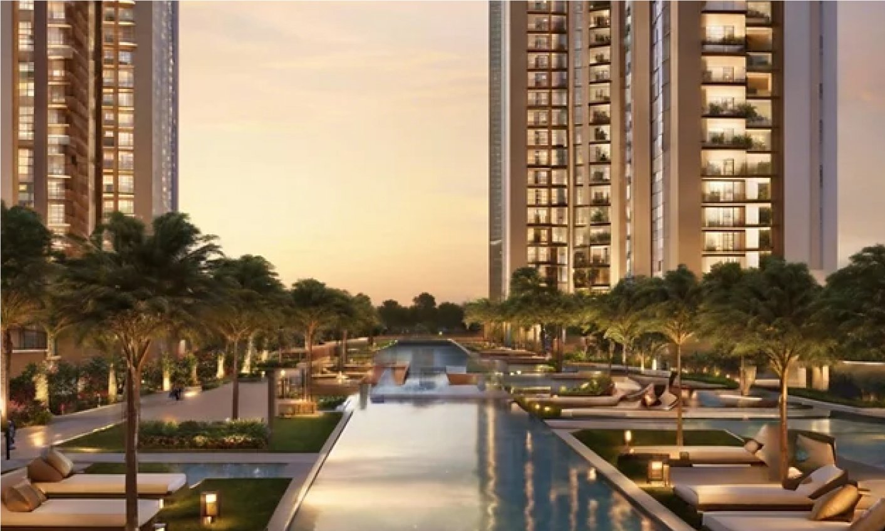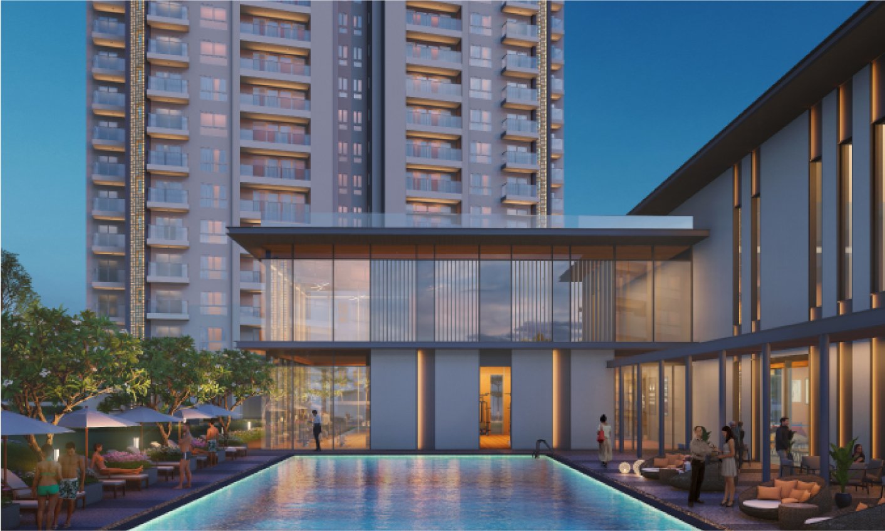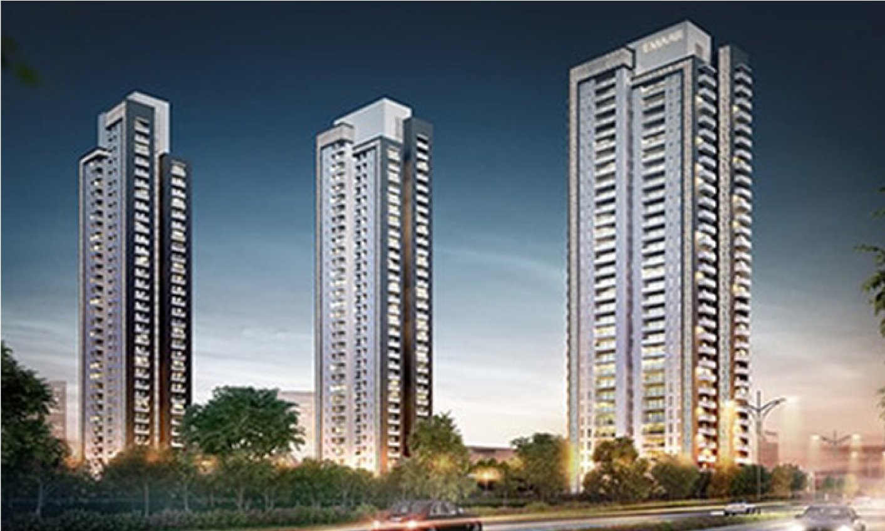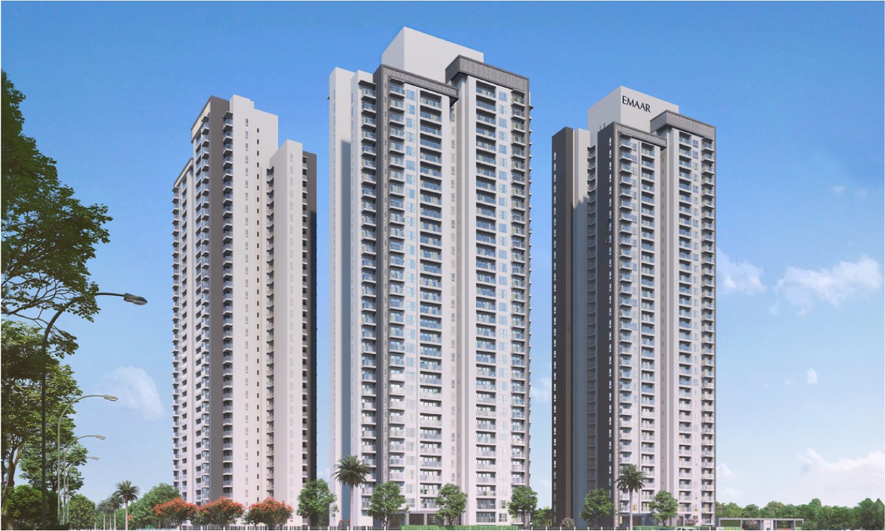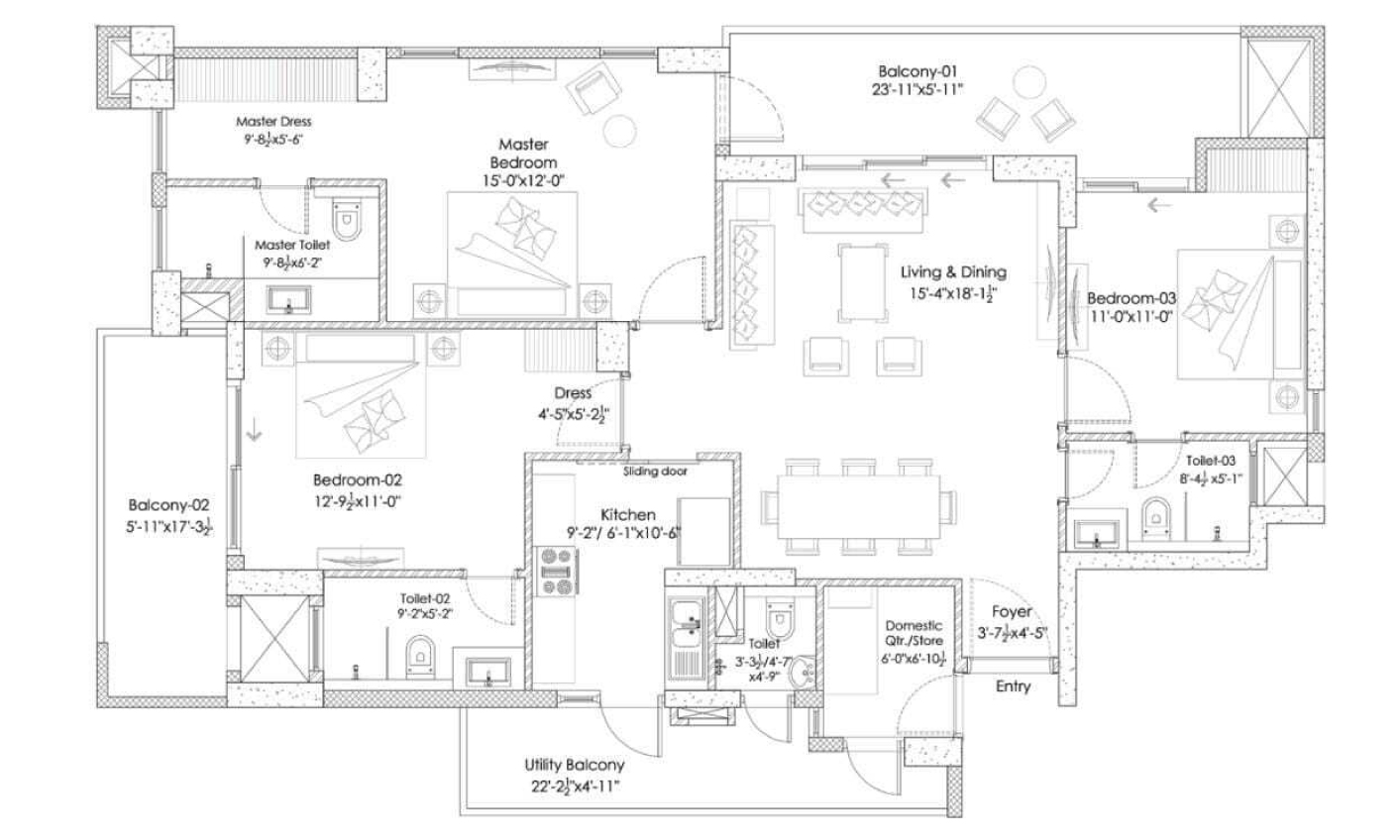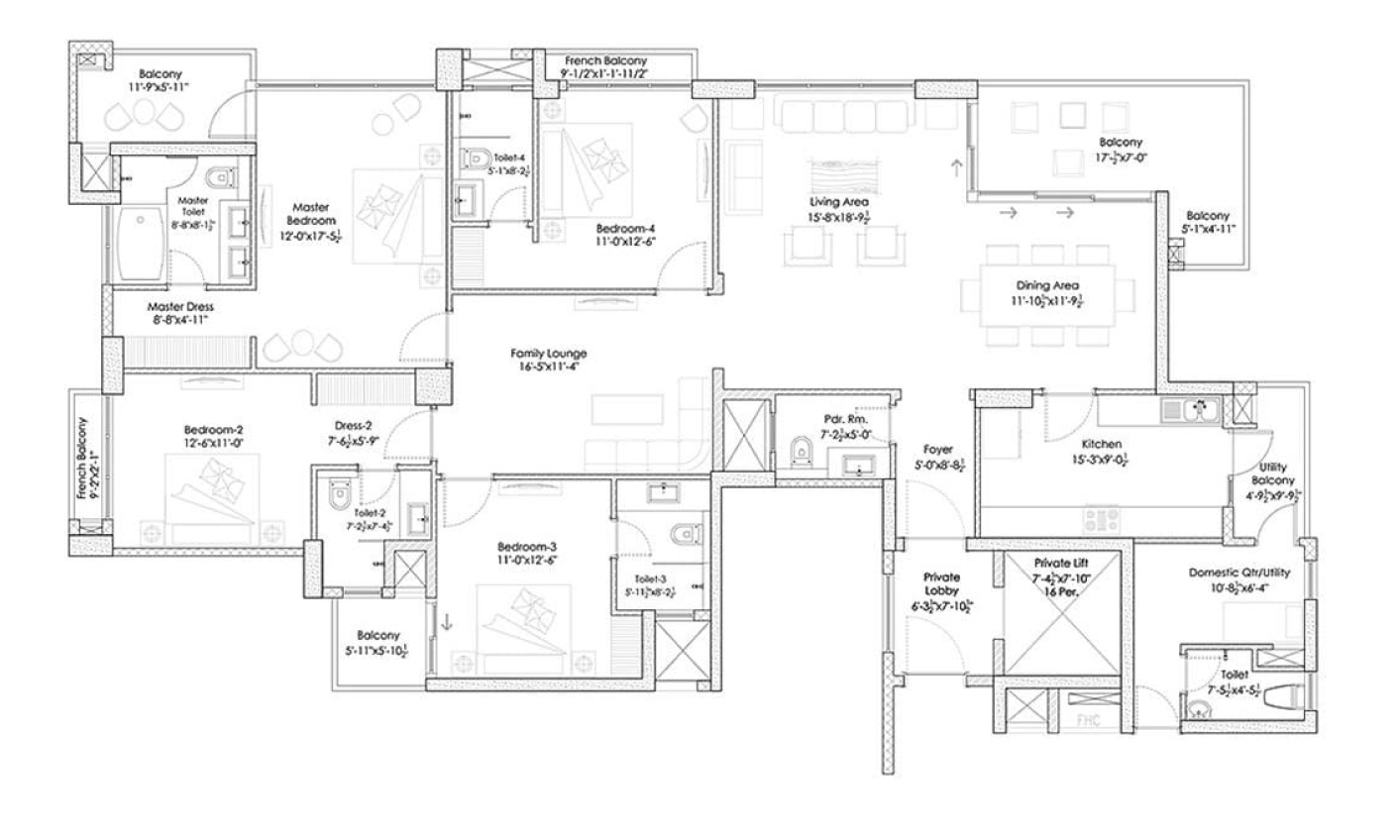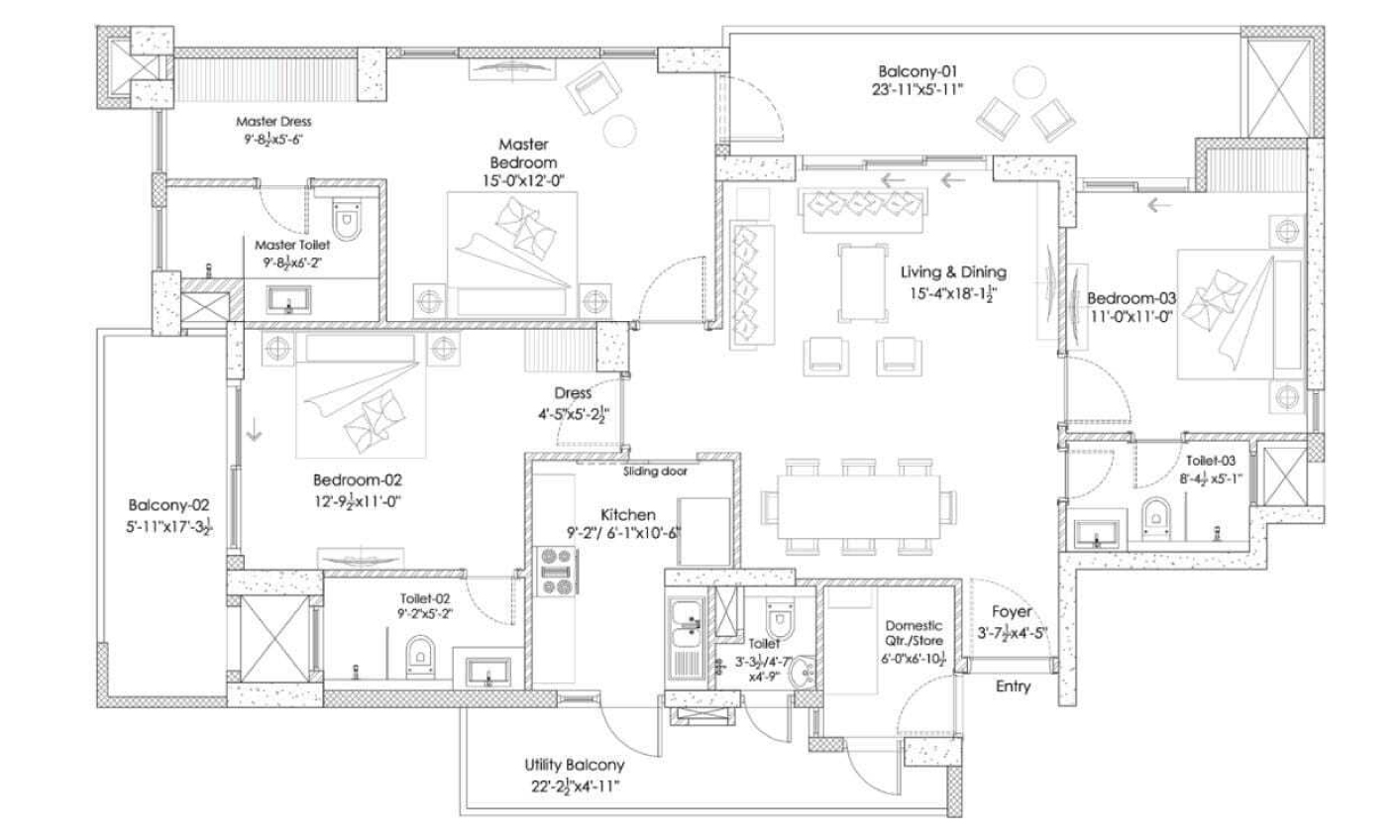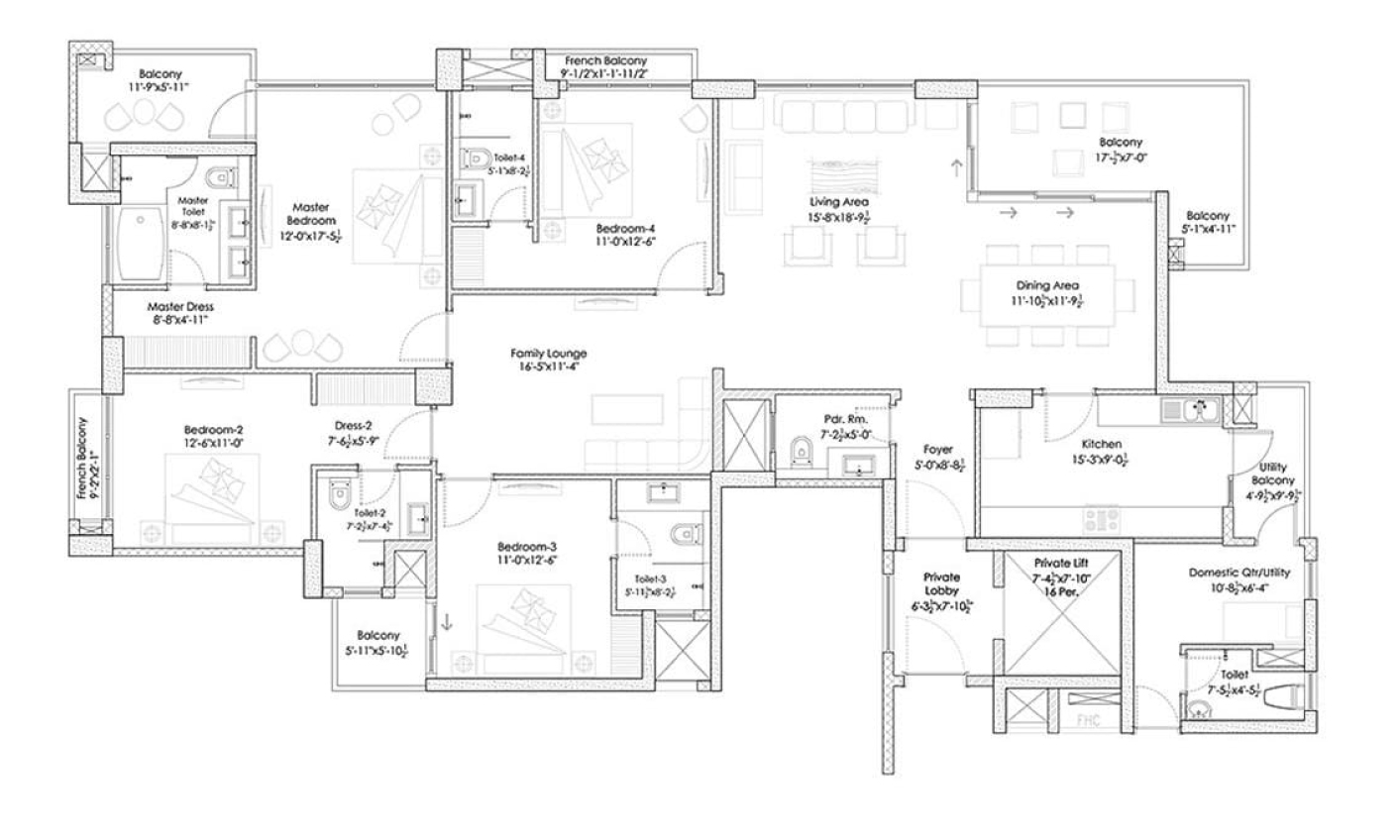Description
Emaar Properties is one of the known real estate brands in Gurgaon.The builder has delivered 155 projects so far. Around 1 project is upcoming. There are 2 projects of this builder, which are currently under-construction.
Read on to know more about must-know features, Emaar Amaris Price List, Photos, Floor Plans and other exciting facts about the project.
Features & Amenities
- The project is spread over an area of 6.12 acres.
- There are around 522 units on offer.
- Emaar Amaris Sector 62, Gurgaon housing society has 4 towers with 35 floors.
- Emaar Amaris Gurgaon has some great amenities to offer such as Swimming Pool, Gymnasium and Creche/Day Care.
- Kriti Hospital is a popular landmark in Sector 62, Gurgaon
- Some popular transit points closest to Emaar Amaris Sector 62, Gurgaon are Sector metro station, Sector metro station and Sector 54 chowk metro station. Out of this, Sector metro station is the nearest from this location.
- Property prices in locality has changed 2.1% in last quarter
Emaar Amaris Floor Plans and Price List
This housing society has the following property options available in different configurations. Take a look at Emaar Amaris Floor Plans and Price List:
| Unit Type | Total Area | Price |
|---|---|---|
| Emaar Amaris 3BHK Apartment | 2150 sq.ft. | Rs. Price on Request onwards |
| Emaar Amaris 4BHK Small Apartment | 2750 sq.ft. | Rs. Price on Request onwards |
| Emaar Amaris 4BHK Large Apartment | 3100 sq.ft. | Rs. Price on Request onwards |
What is Emaar Amaris Address?
Sector 62 Gurgaon
How is Sector 62, Gurgaon for buying a home?
Sector 62 is a luxury locality to buy an apartment, as compared to other areas in the surrounding areas. This locality ranks #6 in Top 20 in Golf Course Ext Road. Some of the popular features of Sector 62 are:
- Close to Commercial Hubs
- Along SPR
- Upcoming Metro Corridor
- Planned Road Upgrades
The existing residents of Sector 62 gave it an average rating of 3.7, out of 5. Most of the reviews mention that this locality has:
- Easy Cab/Auto Availability
- Markets at a walkable distance
- Good Public Transport
Overview:
| Towers | 4 |
| Floors | 35 |
| Units | 522 |
| Total Project Area | 6.118 acres (24.8K sq.m.) |
LIVING/DINING/FOYER
Flooring : Marble
Walls : Acrylic Emulsion Paint
Ceiling : Acrylic Emulsion with boxing wherever required, for concealing services
(extent as per design)
MASTER BEDROOM
Flooring : Laminated Wooden Flooring
Walls : Acrylic Emulsion Paint
Ceiling : Acrylic Emulsion with boxing wherever required, for concealing services
(extent as per design)
Wardrobe : Modular Wardrobe of standard make
MASTER TOILET
Flooring : Vitrified/ Ceramic Tiles
Walls : Tiles/ OBD Paint
Ceiling : OBD, False Ceiling with Trap Door (wherever required)
Counter : Artificial Stone/ Stone
Fittings & Fixtures : Branded CP Fittings & Chinaware Fixtures
Shower partition with frosted film
OTHER BEDROOMS
Flooring : Laminated Wooden Flooring
Walls : Acrylic Emulsion Paint
Ceiling : Acrylic Emulsion with boxing wherever required, for concealing services
(extent as per design)
Wardrobe : Modular Wardrobe of standard make
OTHER TOILET
Flooring : Vitrified/ Ceramic Tiles
Walls : Tiles/ OBD Paint
Ceiling : OBD, False Ceiling with Trap Door (wherever required)
Counter : Artificial Stone/ Stone
Fittings & Fixtures : Branded CP Fittings and Chinaware Fixtures
KITCHEN
Flooring : Vitrified Tiles
Walls : Tiles/ Acrylic Emulsion Paint
Ceiling : Acrylic Emulsion with boxing wherever required, for concealing services
(extent as per design)
Counter : Artificial Stone/ Stone
Modular Kitchen : Kitchen Appliances (Hob, Chimney and
White Goods-Oven, Microwave, Dishwasher, Refrigerator,
Washing machine & RO system)
Fittings & Fixtures : Kitchen Sink with CP Fittings
BALCONIES & TERRACES
Flooring : Vitrified/ Ceramic Tiles
Walls : Exterior Grade Paint
Ceiling : Exterior Grade Paint
Railing : Combination of Glass and MS Railing
EXTERNAL DOOR WINDOWS
External Door
Windows : UPVC/ Aluminium
INTERNAL DOORS
Internal Doors : Engineered Flush Door with laminated finish
AIR CONDITIONING
AC : VRV/ VRF with High wall units in Bedrooms,
Living/ Dining and Kitchen
ELECTRICAL SWITCHES
Electrical switches : Modular switches
SMART FEATURES
Digital Lock : Smart Lock at Main Apartment door
Video Door Phone : On Main Apartment Door
EV Charging : EV charging points @1 Parking spot per apartment
Air Purifiers : Branded Standalone Air Purifiers in Living & Dining,
all bedrooms and Ground Floor entrance Lobby of each tower
INTERNAL CIRCULATION VEHICLE
EV Buggy : One 6 Seater Electrical Buggy per tower
Project Details
- Property Type: apartment
- Property status: sale
- Property Price: ₹ 0/0/0
- BHK: 3 BHK/4 BHK/4 BHK
- Rooms: //
- Bath: //
- Hall: //
- Balcony: //
- Area(In Sqrft): 2150/2750/3100 sq ft
Amenities
Swimming Pool
Gymnasium
Creche/Day Care
Park
Banquet Hall
Gazebo
Amphitheatre
Jogging Track
Badminton Court
Squash Court
Basketball Court
Yoga/Meditation Area
Aerobics Centre
Map Image
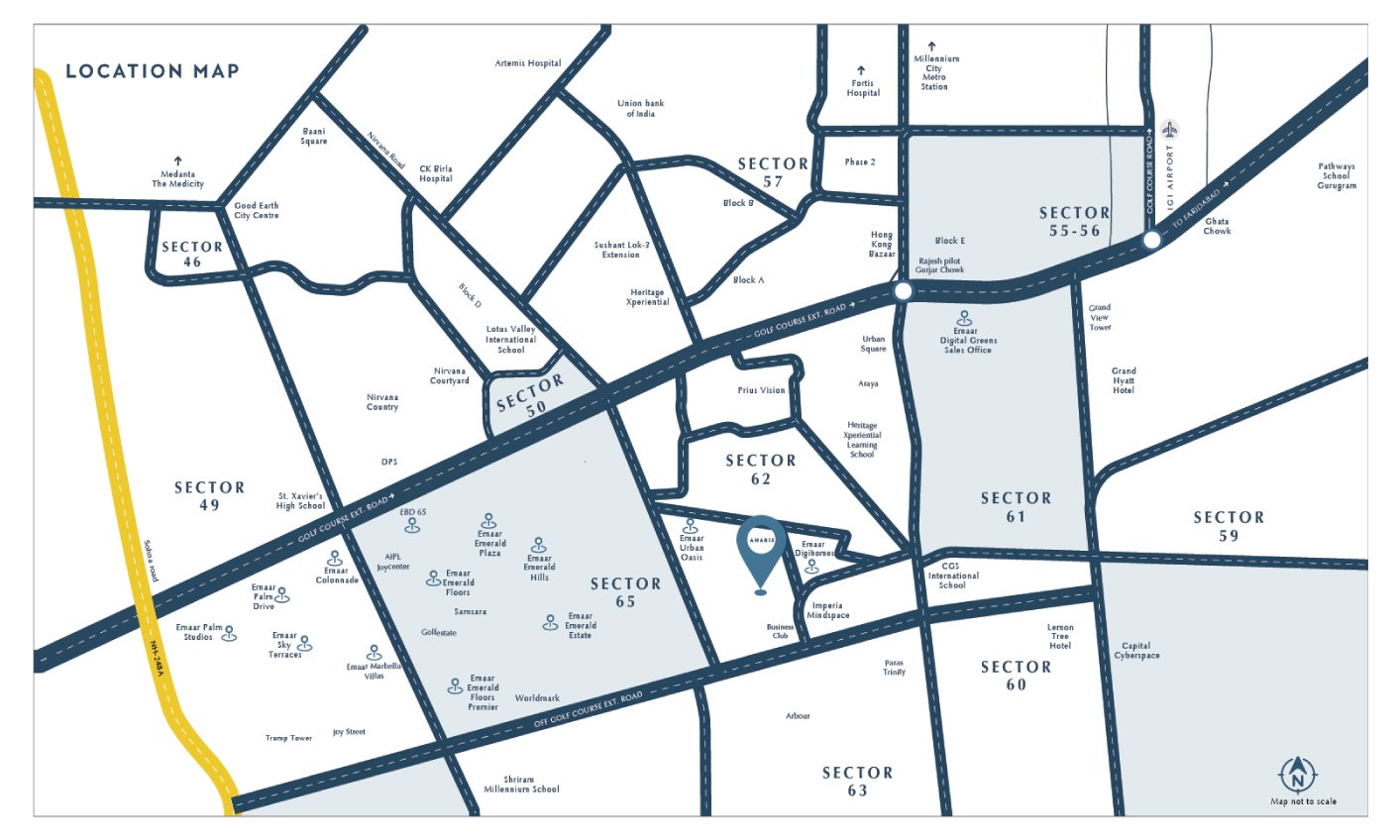
Brochure
For download brochure. Please complete this form.


